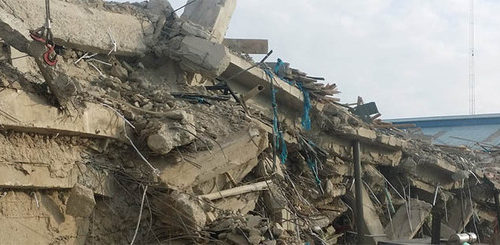
In September this year, when a popular church in Nigeria collapsed and 116 people were killed, an urgent probe was ordered. Did this fatal collapse occur due to lack of attention given to the buildings structural design?
The structural design of a building is largely responsible for the security and safety of its occupants. According to a research it was recorded that the structures of majority buildings that have collapsed, were not supervised by experts.
While at first the cement brand used for construction was speculated to be the culprit, now it seems like not the cement but the concrete was to be blamed. Structural engineers and building experts have opined that the structural stability of a building hugely depends on the quality of concrete used in the construction, and it has been observed that majority of building collapse incidents occur due to low quality concrete used for construction.
To prove the point further and to stress on the role of concrete in making a robust building structure, Mr Yusuf, an expert in structural engineering pin pointed, how; there is marked difference between the weather in south Nigeria and north Nigeria. He also stressed on the point that while mixing concrete the topography of a locality should be kept in mind. In addition to the concrete quality, steel, sand and water is also important.
Whether it is structural design of multistory residential buildings, skyscrapers, schools, hospitals or commercial properties, the liability of the safety and security of occupants residing and utilizing a particular building lies on the architects, engineers, contractors and developers collectively, and it is not only a professional and an ethical responsibility but also a moral responsibility of people involved in a construction project, to erect a structure that is completely safe and secure for its occupants. Use of construction materials plays a major role in defining the strength and robustness of a structure. One such material that strengthens a structure and ensures higher safety of occupants is reinforced concrete.
Reinforced Concrete Structures
Building design of reinforced masonry structures or steel structures can be one way of making more robust buildings. The reinforced concrete structure, built using steel and concrete both, when finished with infill walls, flooring materials, external cladding, doors windows and paint finish, these steel structures look exactly like the concrete ones, and only an expert can identify them. Not only do these buildings provide a better and a robust structure but also provide greater fire safety to its occupants.
Steel and concrete partnership has blossomed since the middle of 19th century. French engineer François Hennebique pioneered the use of steel and concrete and made reinforced concrete popular. The legacy was carried forward when New Yorks first reinforced concrete skyscraper – the CBS building was developed by a Finnish architect Eero Saarinen. In 1995, this material was used in building the roof of Trans World Airlines (TWA) Flight Center at John F. Kennedy International Airport in New York.
Deriving the best out of steel and concrete
While steel can effectively withstand the tensile stress, concrete can very well bear the compressive stress. The best of both these materials, when clubbed together combines the qualities (force beating capabilities) of these materials to create a better and improved construction material called the reinforced concrete.
END

Be the first to comment